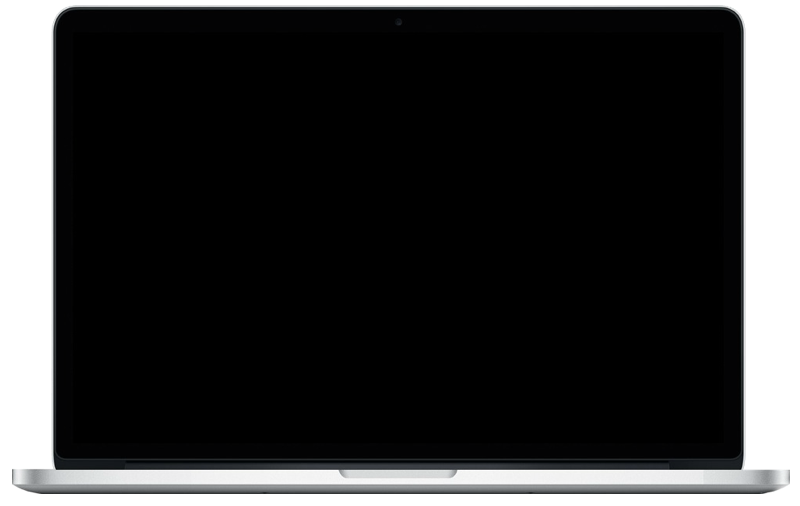
TurboCAD Pro 8 with PowerPack
Professional 2D/3D CAD with extended functionality for 3D printing
TurboCAD Pro 8 with Power Pack Bundle combines professional 2D/3D drafting and modeling tools, photorealistic rendering, and extensive file support with the extended functionality to validate parts for 3D Printing, mesh/entity verification and repair, and general utility features to better manage CAD data. It delivers unparalleled value and productivity to professional architects, engineers, illustrators, designers and more.
Professional Control and Flexibility
Customizable toolbars, set-up wizard, and context sensitive help enhance usability, while the block manager and the ability to quickly organize layers and layer sets optimize drawing management. Plus complete printing and publishing tools meet the needs of professional architects, engineers, illustrators, designers, and more.
Powerful 2D/3D Architectural Design Tools
Self-healing, auto-dimension walls and parametric doors and windows as well as advanced features are supported by 1,000 pre-drawn floorplans and thousands of pre-drawn symbols.
Surface and ACIS® Solid Modeling Tools
Quickly model complex 3D objects with advanced design and modification tools, surface modeling, and ACIS solid modeling tools. Assembly tools speed 3D design while snaps and alignment aids ensure accuracy.
Powerful Photorealistic and Sketch Rendering
Add materials, lighting, and environmental effects to create stunning photorealistic renderings or get an artistic effect with sketch render styles. Animation support for virtual fly-through also included.
Superior File Compatibility
A large number of industry standard formats make collaboration easy including 3DS, Adobe® EPS, Illustrator® and Photoshop®, AutoCAD® DWG/DXF, IGS, PICT, PNG, ACIS SAT, STL, STEP, TIFF, and more. Plus get complete printing and publishing tools for professional output.
3D Printing Tools
The 3D Printing tools provide a collection of tools to check and prepare a part for 3D Printing. Example tools include an overall 3D print check, slice preview, overhang and wall thickness analysis, and surface normals check.
Mesh, Curve, Surface, and Solid Modeling Tools
Rapidly increase your productivity with this large collection of tools to verify and repair mesh, curves, surfaces, and solids.
General Tools to Better Manage CAD Data
A collection of tools for manipulating entity attributes such as assorted colors, auto layer, preview layers, change file units, show only by name, rename, spell check, and isolate layer from selection.
Key Features:
• Professional 2D/3D Design Tools, a powerful part tree, flexible gripper tool, CAD symbols, layers and layer sets.
• Productivity features including a setup wizard, customizable toolbars, and context sensitive.
• Powerful Architectural tools like auto-dimensioning walls and parametric architectural objects.
• Robust Mechanical tools like 3D ACIS® solid & surface modeling tools and assembly tools
• Woodworking joint tools to create rabbet, dado, miter, dovetail, and tongue and groove joints.
• Photorealistic rendering with high-quality lighting, materials, and environments.
• CAD & graphic file compatibility with AutoCAD®, Adobe®, SketchUp and more.
• 3D Printing tools to check and prepare a part for 3D Printing.
• Tools to verify and repair mesh, curves, surfaces, and solids.
• Tools for manipulating entity attributes.



